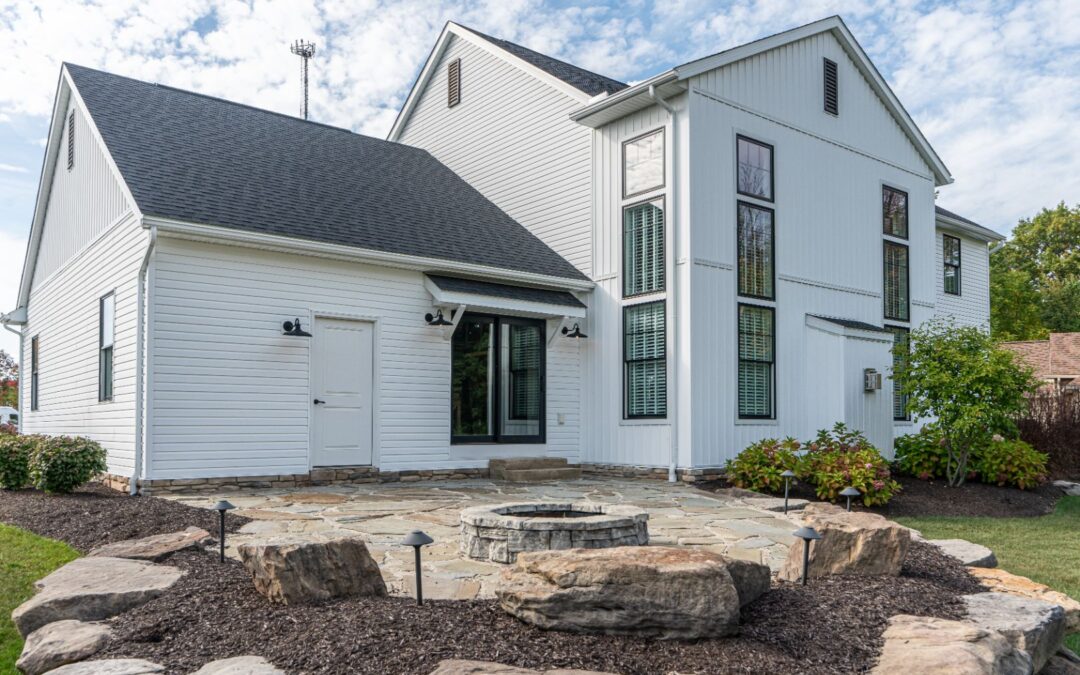
Building for Generations:
How Wayne Homes Leads the Way in Multi-Generational Home Design
The rite of passage of moving out and establishing independence has long been a hallmark of adulthood. However, this narrative has shifted in recent years, as more adult children return to the nest. They’re joined by aging grandparents who need a little extra help maintaining their independence, creating a multi-generational living arrangement that most homes are not designed to accommodate.
As families adapt to this new normal, Wayne Homes is leading the way in creating living spaces that accommodate and enhance the experience of every generation within a family. By understanding the unique needs of each age group, Wayne Homes seamlessly blends privacy and togetherness, offering a new approach to modern family living.
A legacy of customization
Wayne Homes, a custom home builder established in 1973 in Wayne County, Ohio, is at the forefront of this movement, offering tailored solutions for families looking to live together under one roof. They have 57 different floor plans to choose from, each completely customizable. “We even give our clients the option to bring in their own architectural plans if they’ve worked with a firm and they’d like us to mirror those plans,” said Jen Collinsworth, Senior Vice President of Sales.
Of the 57 plans, Wayne Homes offers 13-15 floor plans specifically adaptable for multi-generational living. These designs focus on functionality, ensuring that families can live comfortably together. Key features include larger kitchens and living spaces, providing centralized areas for family gatherings. Additional options can be added to make the home more functional for an older family member, such as larger doorways, zero clearance showers, and wider hallways.
“Customization requests often include in-law suites, additional living spaces, and expanded laundry areas,” said Collinsworth. “Some clients opt for a kitchenette or a scaled-down kitchen within an in-law suite.”
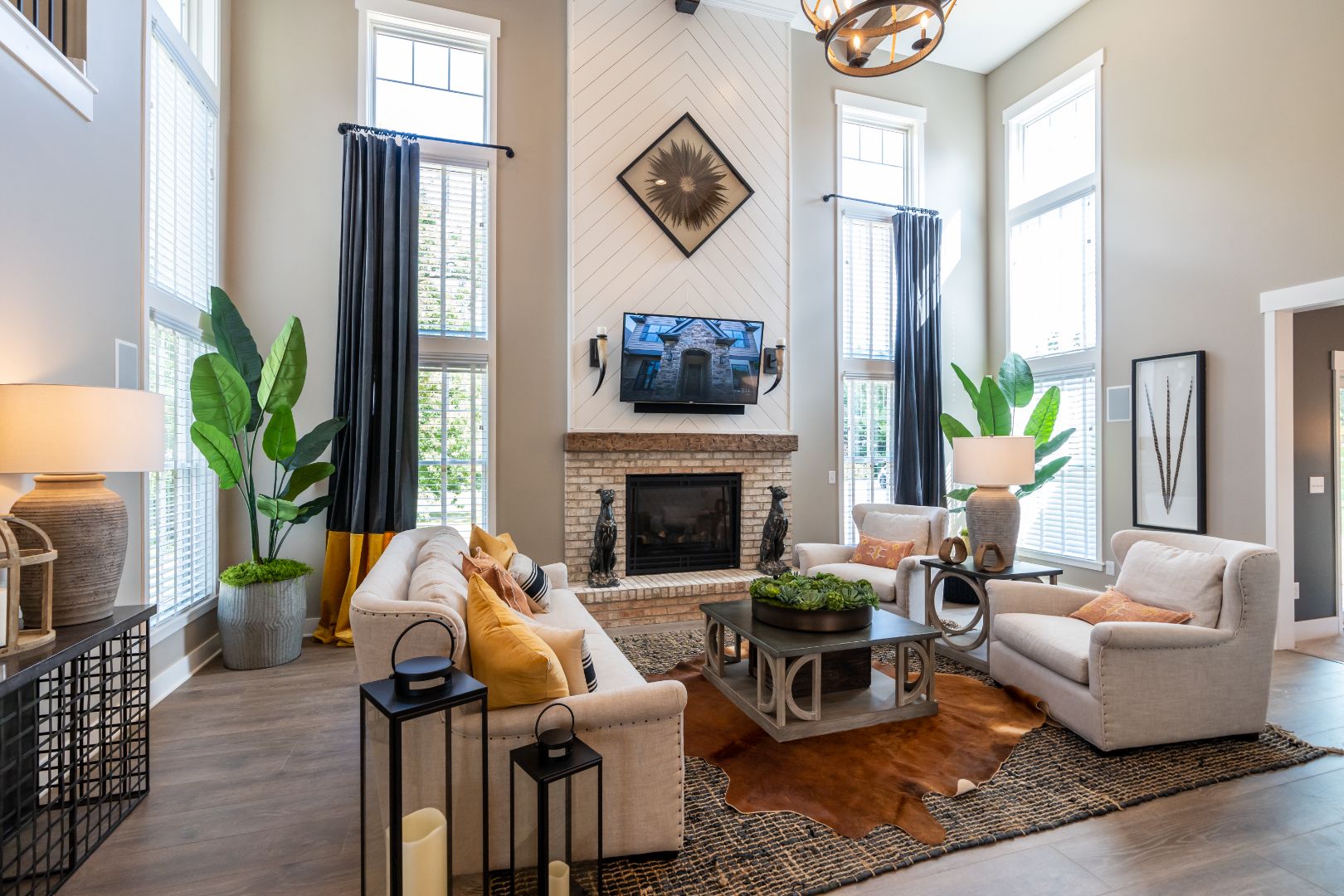
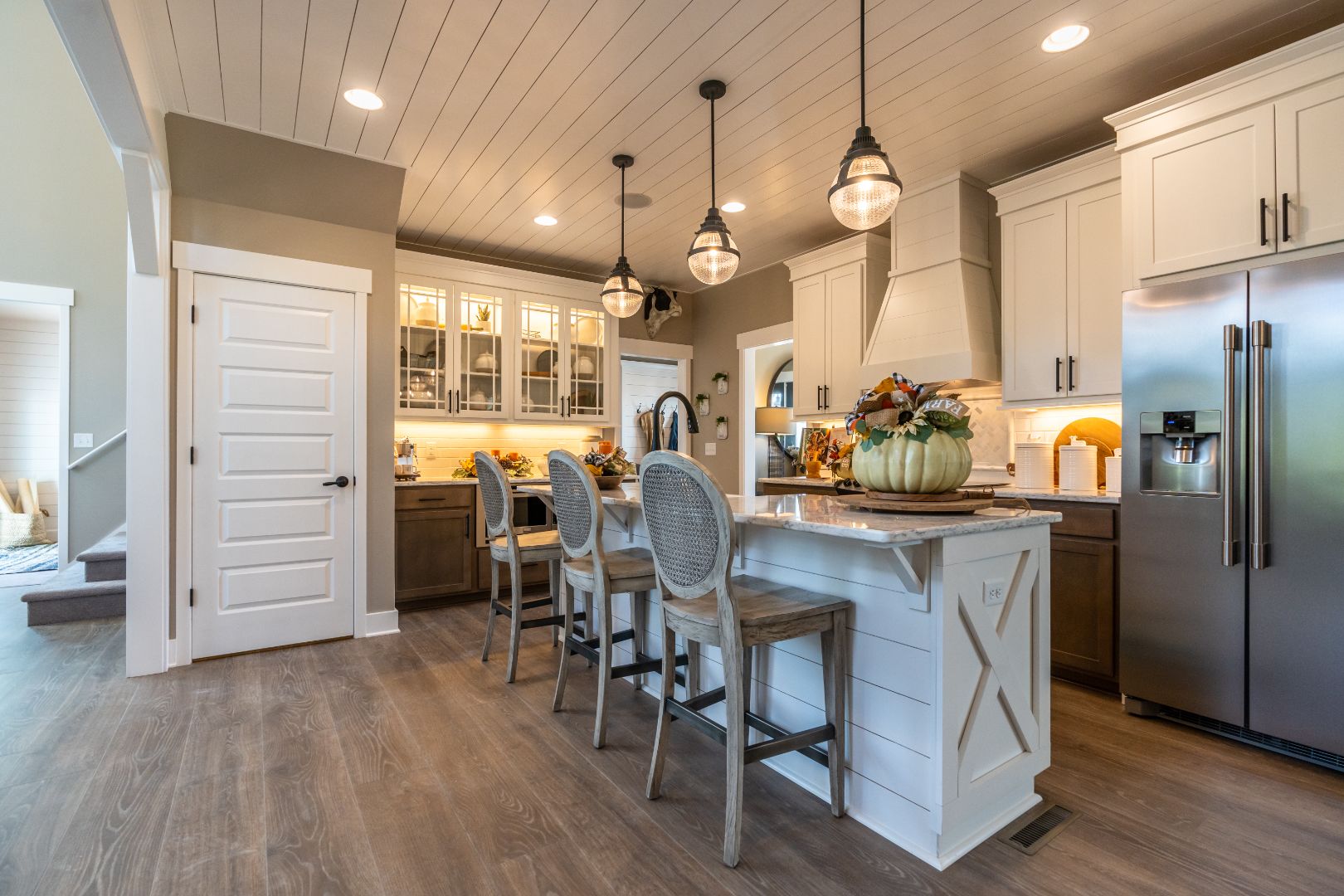
Housing crisis makes multi-gen living popular
A significant shortage of affordable housing, exacerbated by high interest rates and low inventory levels, has catapulted the United States into a housing emergency. Home prices have risen sharply, with an increase of about 60 percent over the past decade when adjusted for inflation. The persistent situation has left many families struggling to afford housing, with some renters spending more than half their income on housing costs.
“With housing affordability at a crisis level, Wayne Homes has observed an increase in families choosing to live together,” said Collinsworth. “We see parents and kids moving in together, or the kids staying home a little bit longer than they have in the past.”
Wayne Homes provides custom home solutions ideal for three or more generations living under one roof, allowing families to share expenses and make housing more affordable.
Their multi-generational plans also offer the benefit of keeping older family members close, enabling them to age in place. Additionally, these types of living arrangements can provide childcare support and foster stronger family connections, contributing to better mental and physical health for all family members.
“We even do a handful of duplexes suitable for aging parents, or even adult children, who want to share space but still enjoy their privacy.” Any of the home builder’s plans can be converted into a duplex-style home by adding an additional plan onto it to accommodate the living arrangement.
Collinsworth recommended the Providence plan – ranch home with three bedrooms – for creating side-by-side duplexes separated by their garages to offer more privacy or connected by an interior access point to make assisting older family members easier.
Building with quality and care
Wayne Homes prides itself on using high-quality materials, going beyond the standard builder’s grade to ensure durability and customer satisfaction. For instance, they use Mohawk Smart-Strand carpeting, known for its stain resistance, without additional charges. Each home undergoes a blower door test to ensure it is properly sealed and energy-efficient, contributing to lower energy bills.
“We go above and beyond what’s required,” said Collinsworth. “Other builders find the least expensive products. We go the extra mile to provide more sustainable products and never upcharge our clients for it.”
The company offers a two-year fit-and-finish warranty—double the industry standard—reflecting their commitment to quality and customer care. Collinsworth said they proactively reach out to homeowners as they approach the two-year mark to address any potential issues before the warranty expires. “We know we don’t have to do that, but we believe in taking that extra step. I don’t think you’ll find that with many builders.”
Flexibility in location
Wayne Homes offers a flexible approach to home building, catering to clients across Ohio, Pennsylvania, Michigan, and West Virginia. They specialize in constructing custom homes on your lot, whether it’s in a rural setting for those seeking privacy or in collaboration with developers who have multiple lots available. This flexibility allows clients to choose a location that best suits their lifestyle and preferences.
For those who do not already have land, Collinsworth said Wayne Homes can assist in finding the perfect site. They have established relationships with real estate agents and utilize tools like their Neighborhood Finder to help clients secure available home sites.
“Once a site is selected, Wayne Homes assigns a dedicated Field Manager to guide homeowners through the construction process, ensuring that each home is a unique reflection of its owner’s needs and preferences,” she said.
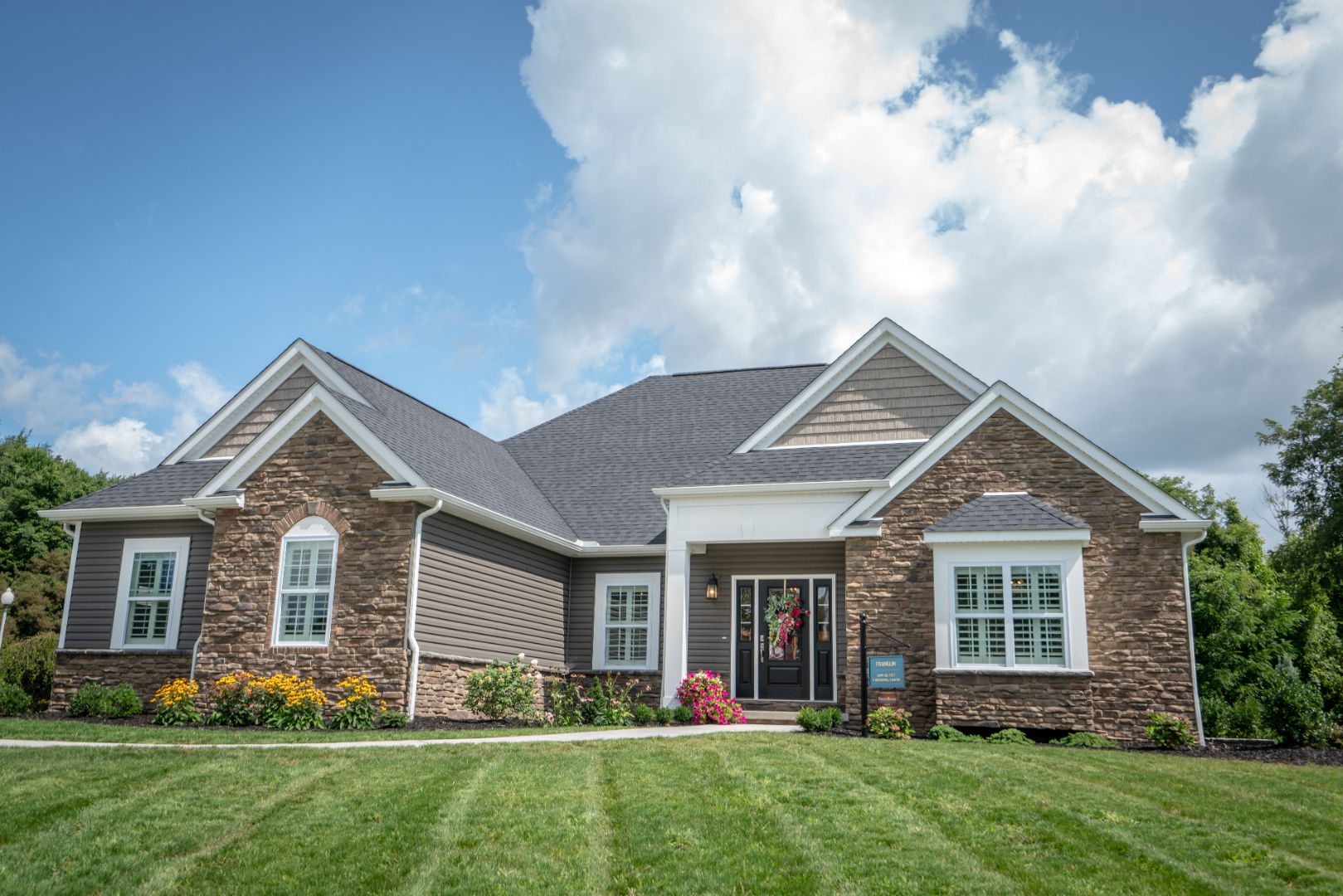
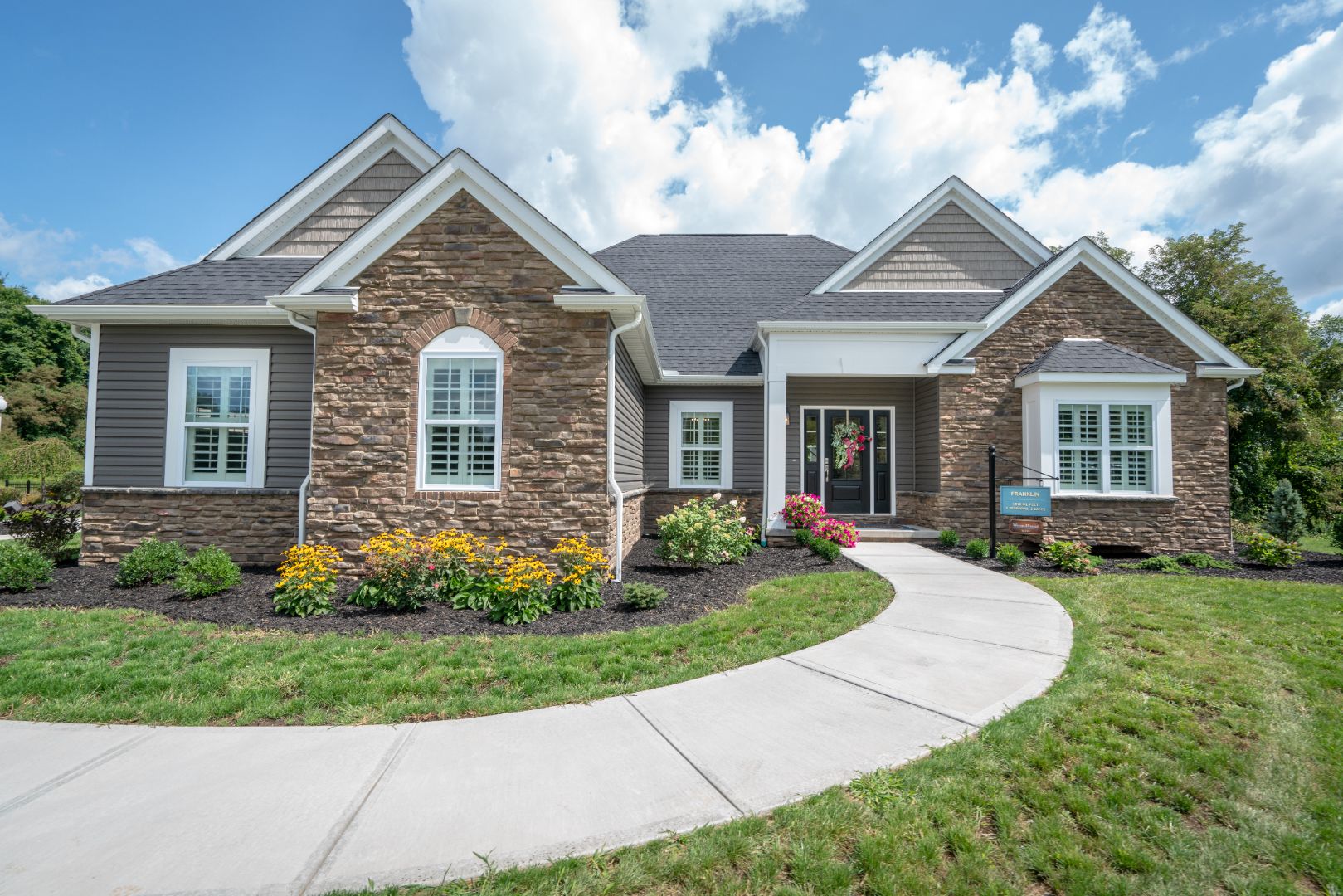
Popular multi-generational living plans
One of the homebuilder’s newest multi-generational plans has quickly become its most popular. Called the McClain, it’s a two-story home featuring a main floor owner suite and flex space, with the option of adding in a second owner suite.
The model boasts over 3,000 square feet of living space, making it perfect for three generations, said Collinsworth.
Another multi-generational plan customers favor is the Anderson. Wayne customers Heather and Dustin Baker chose the model for sharing a home with Heather’s mom, Kim. The Bakers also wanted a space large enough to accommodate their three young children comfortably.
Some of the customizations they chose for their new home include a zero-entry front door, three-foot-wide doorways throughout the main floor, and an added third-bay garage.
“The upside of living in a multi-generational home is I feel better about my mom’s health and care,” said Heather Baker. “I am here to help when she needs it, and she and I have always been very close. We are excited to finally have a huge kitchen to make all our culinary dreams come true.”
The Bakers advised taking the time to flush out the details of a new multi-generational home before diving in. For them, it was important that Heather’s mom had everything she needed on the main floor to avoid navigating the stairs. “Whatever details are important to you, Wayne Homes does a fantastic job to make it a reality,” said Heather Baker.
The future of multi-generational living
As housing affordability challenges persist, multi-generational living is projected to become even more prevalent. Wayne Homes is well-positioned to meet this demand with their customizable floor plans and commitment to quality.
The benefits of multi-generational living extend beyond financial savings, fostering mental health, childcare support, and a strengthened family unit.
Wayne Homes not only helps families realize the dream of owning a home but also ensures that they can do so alongside their loved ones, creating spaces that accommodate the evolving needs of modern families.
Check out all the floor plans best suited for multi-generational living at waynehomes.com/our-homes/multigenerational-floor-plan. NH


